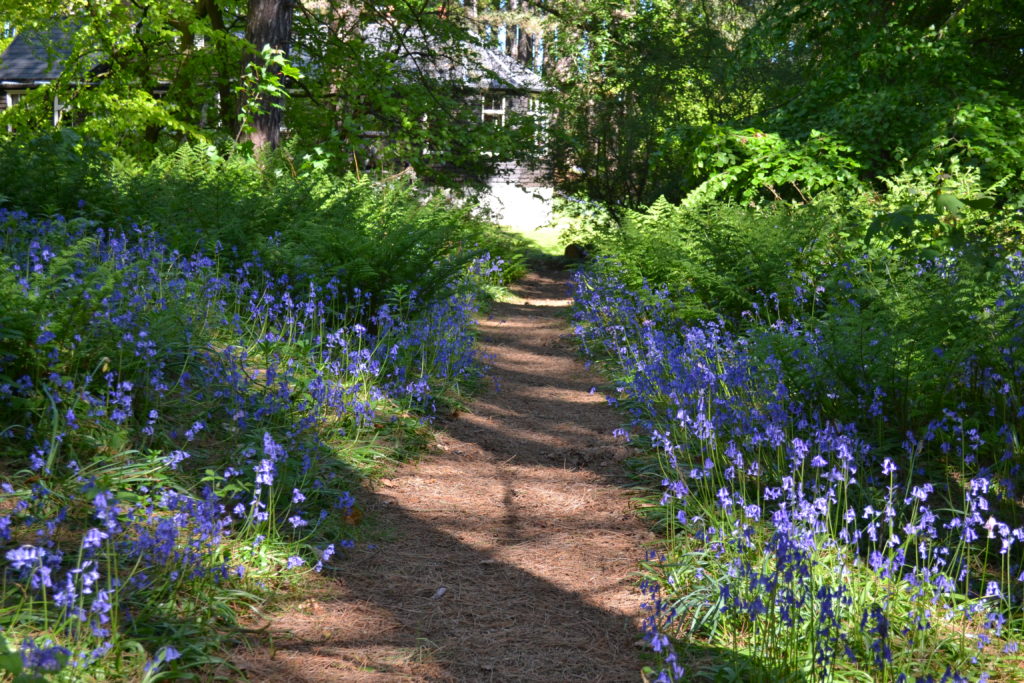Windy Gap is a wooden bungalow, built nearly 100 years ago, set within 6 acres of private woodland.
It is comfortably furnished with old-fashioned charm for a maximum of eight guests.
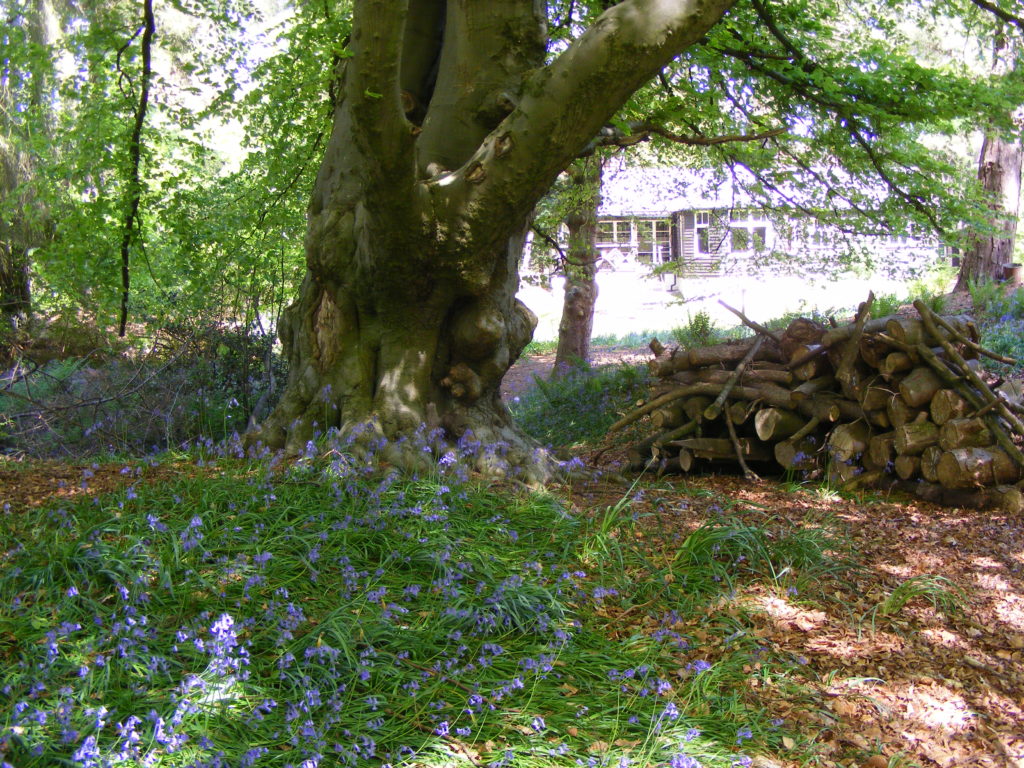
Living Room
Spacious living room, with sofas and dining table
Seating for eight
Woodburner (wood provided)
Smart television
7.8 m x 4.6 m
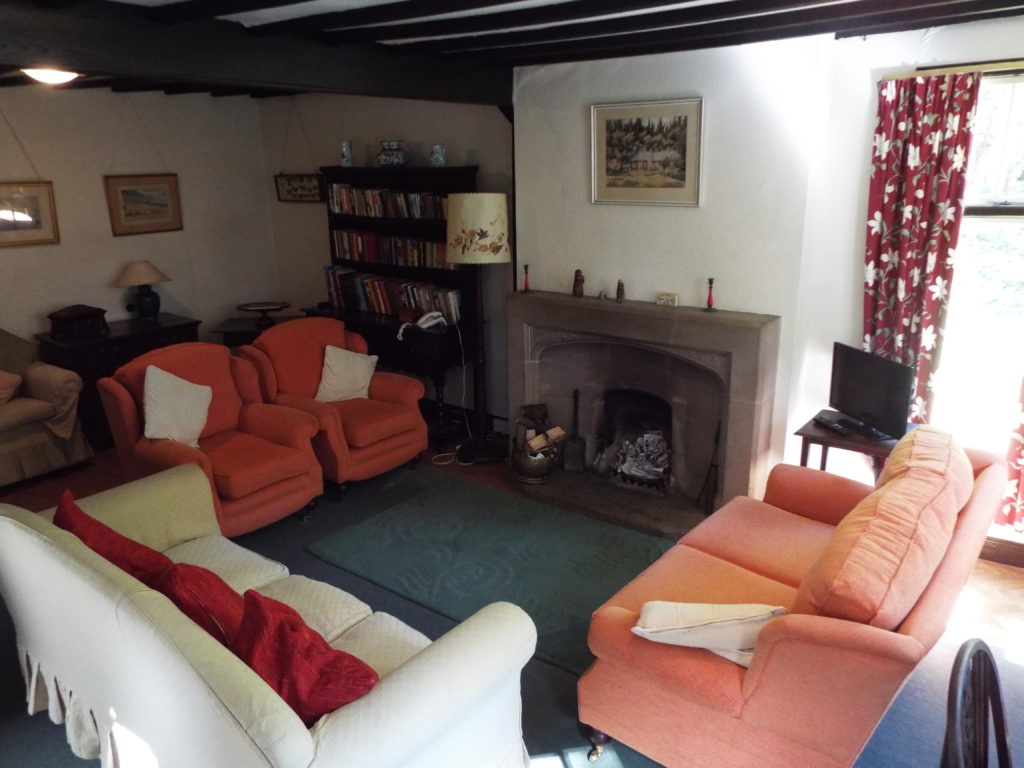
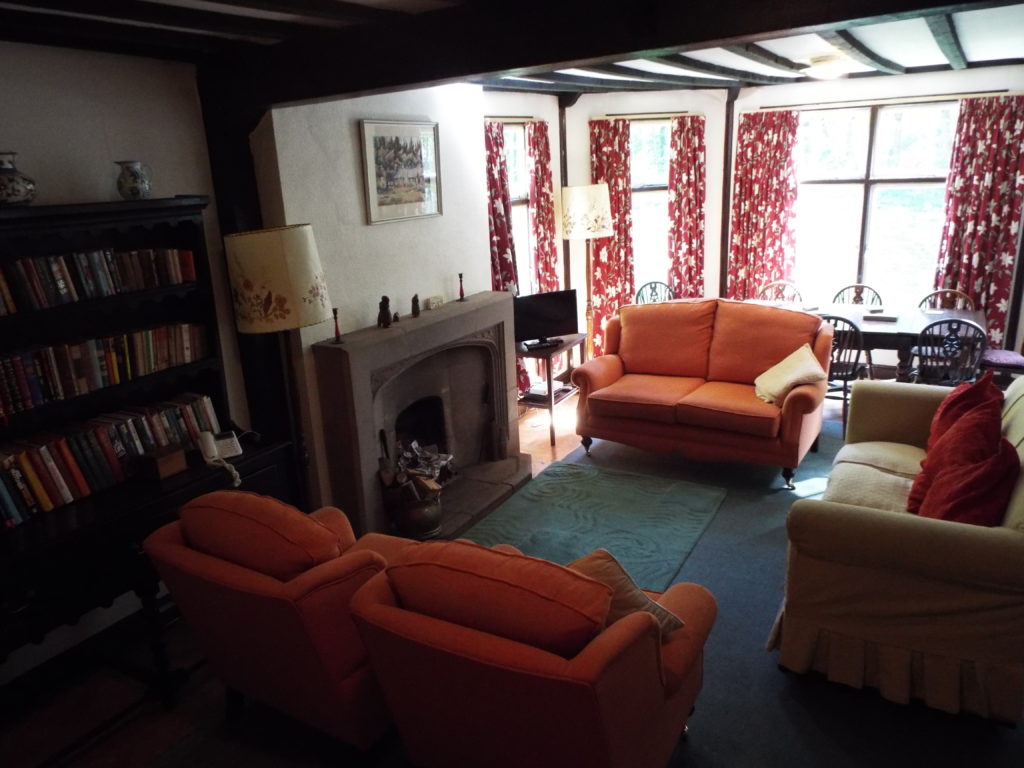
Large, well-equipped kitchen:
Large folding dining table that can comfortably seat 8
Fridge/freezer
Dishwasher
Washer/dryer
An Oven/Grill
An Inverter/Oven/Grill
6.3 m x 3.6 m
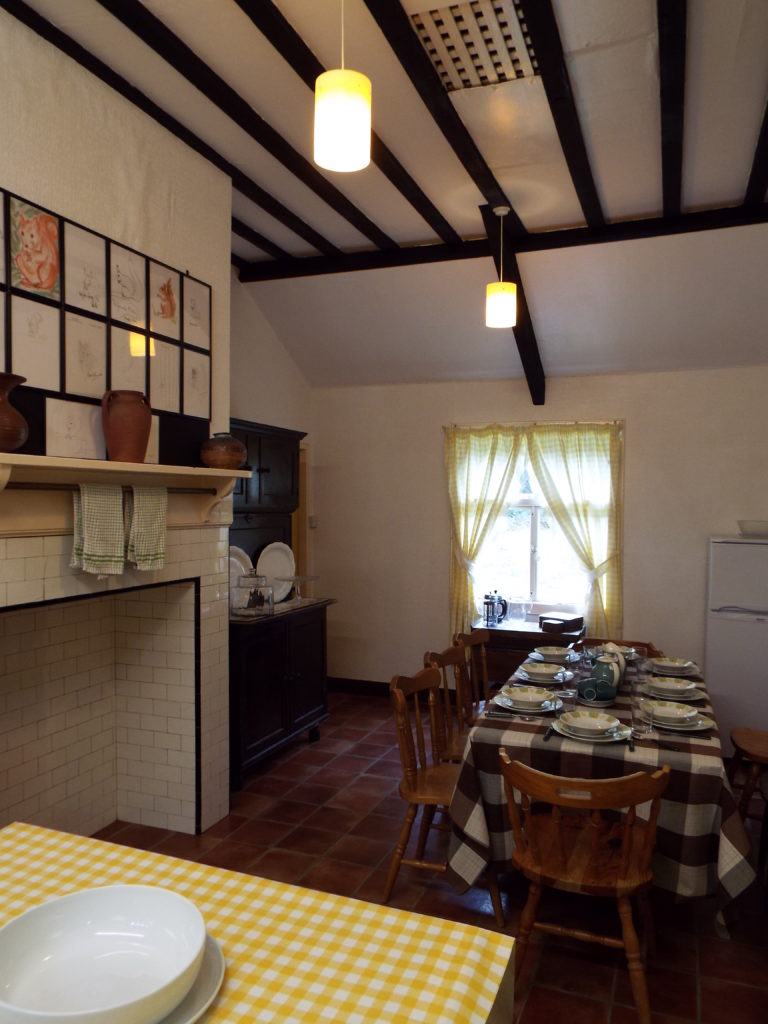
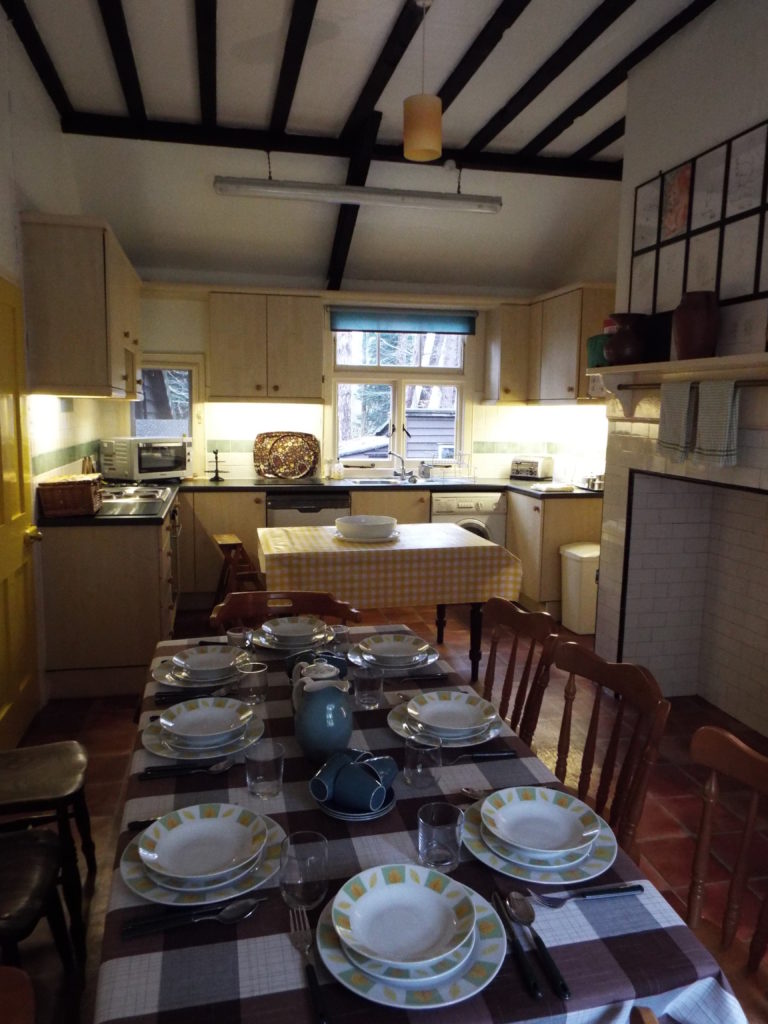
Partially glazed Veranda
with folding glass doors, table and chairs, and plenty of storage for coats, wellies, and sports or beach equipment
4.2 m x 2.5 m
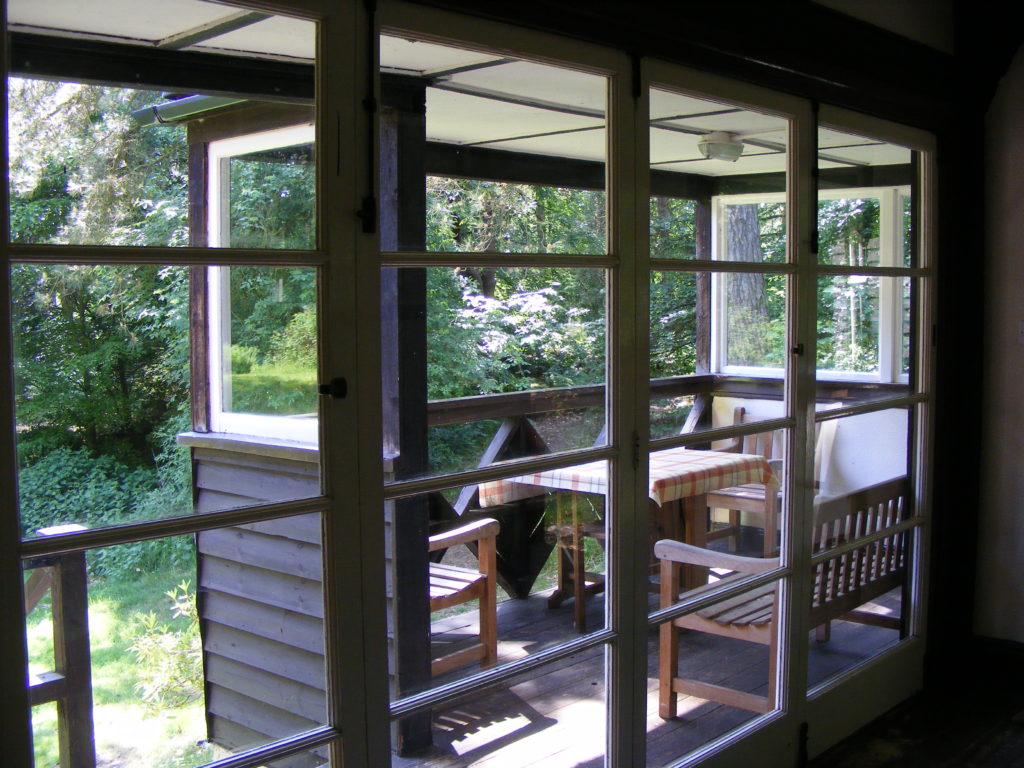
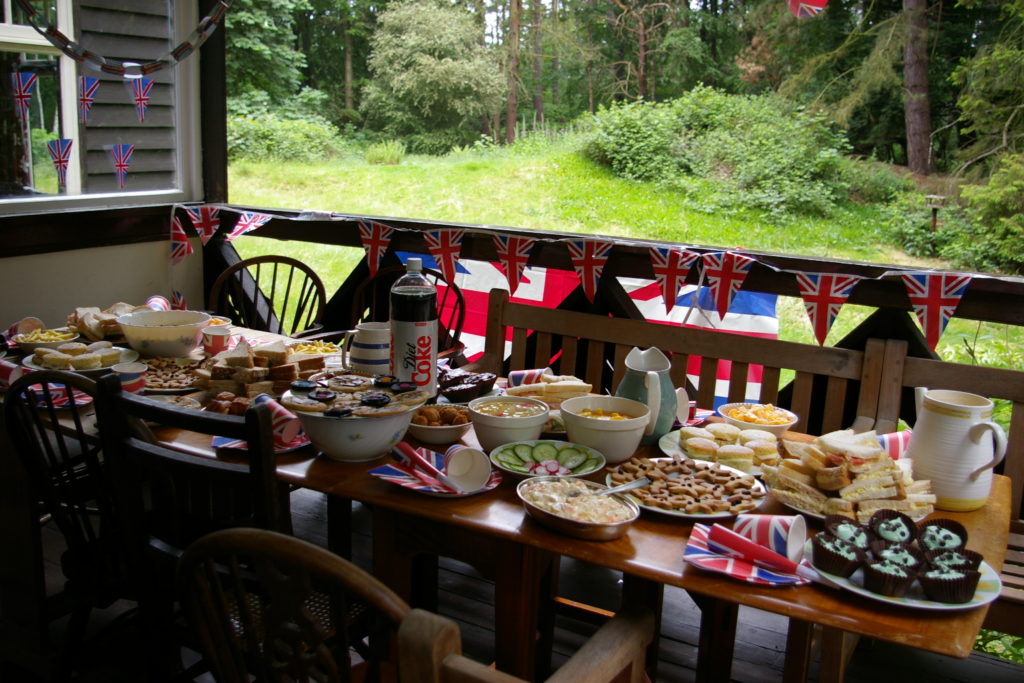
Sleeping Accommodation
Windy Gap has 4 bedrooms:
Double Bedroom with Kingsize bed and washbasin
3.5 m x 5 m
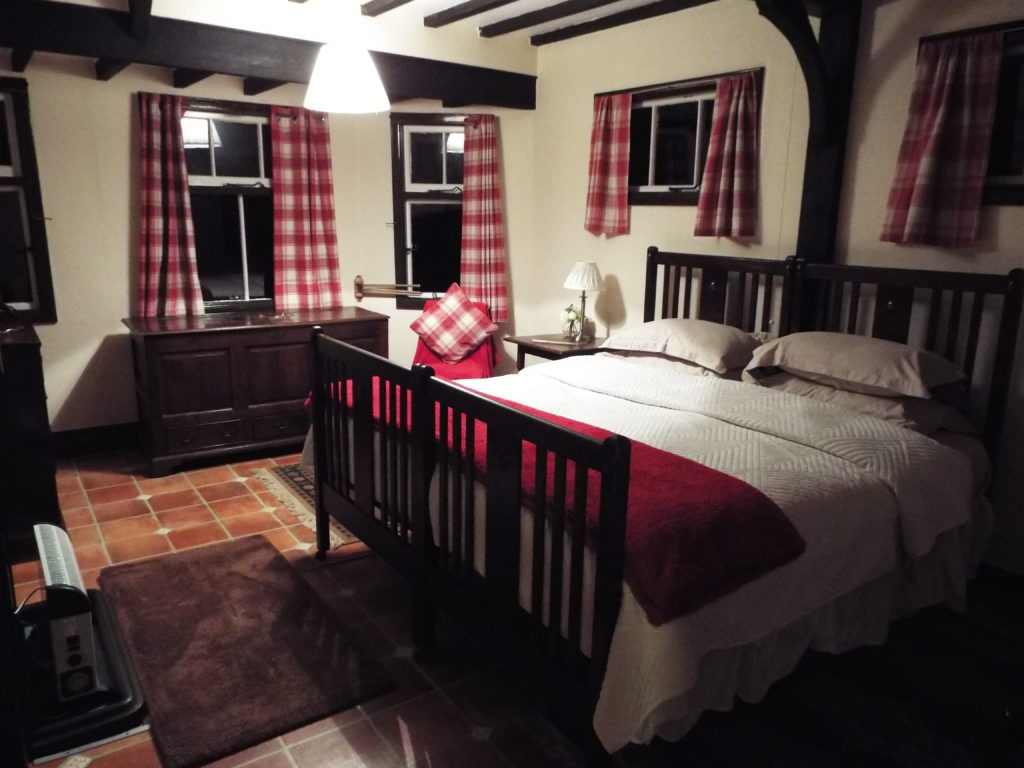
Large Twin Bedroom with space for Cot
3.8 m x 5 m
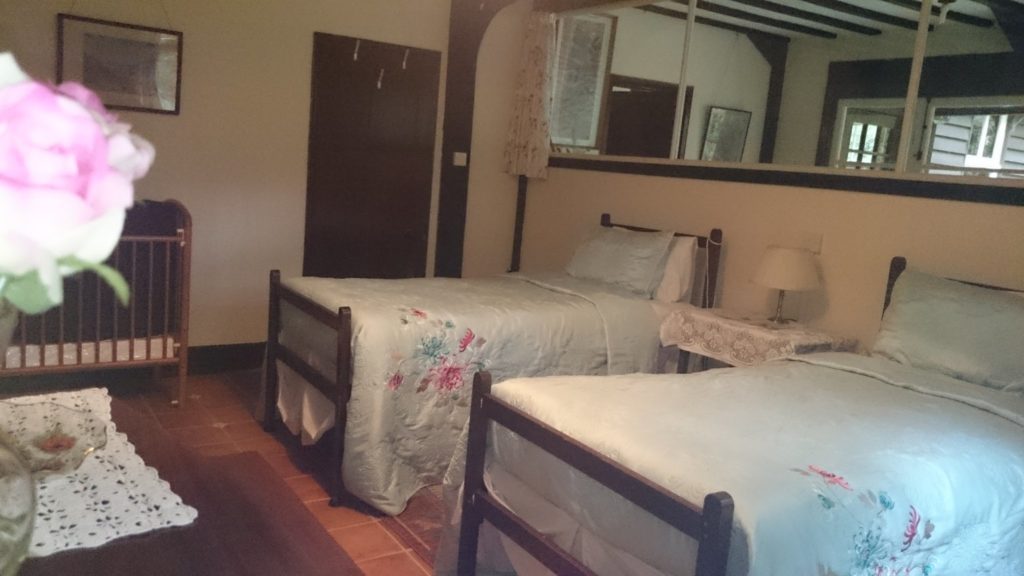
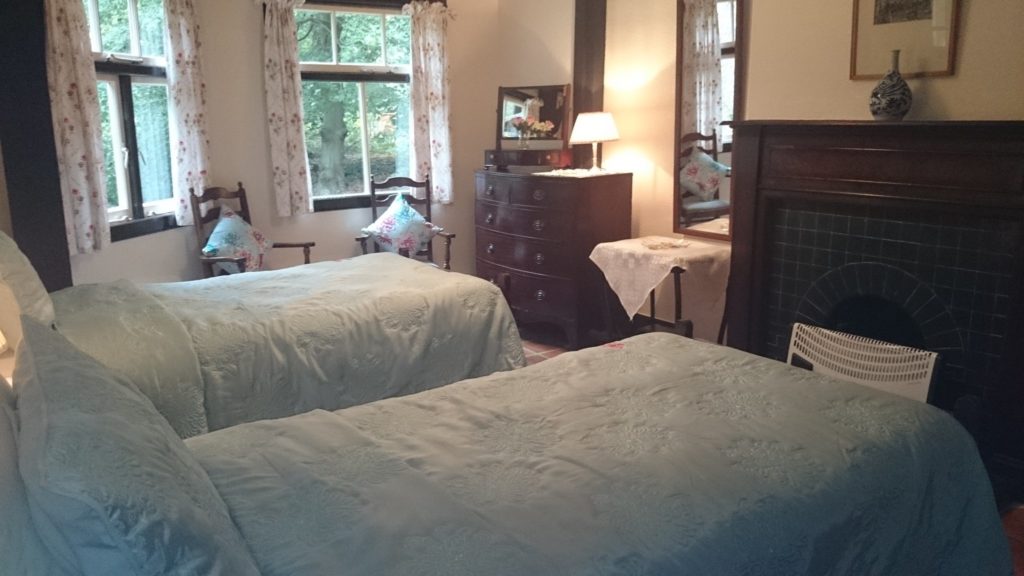
Small Twin Bedroom with washbasin
3.4 m x 3.1 m
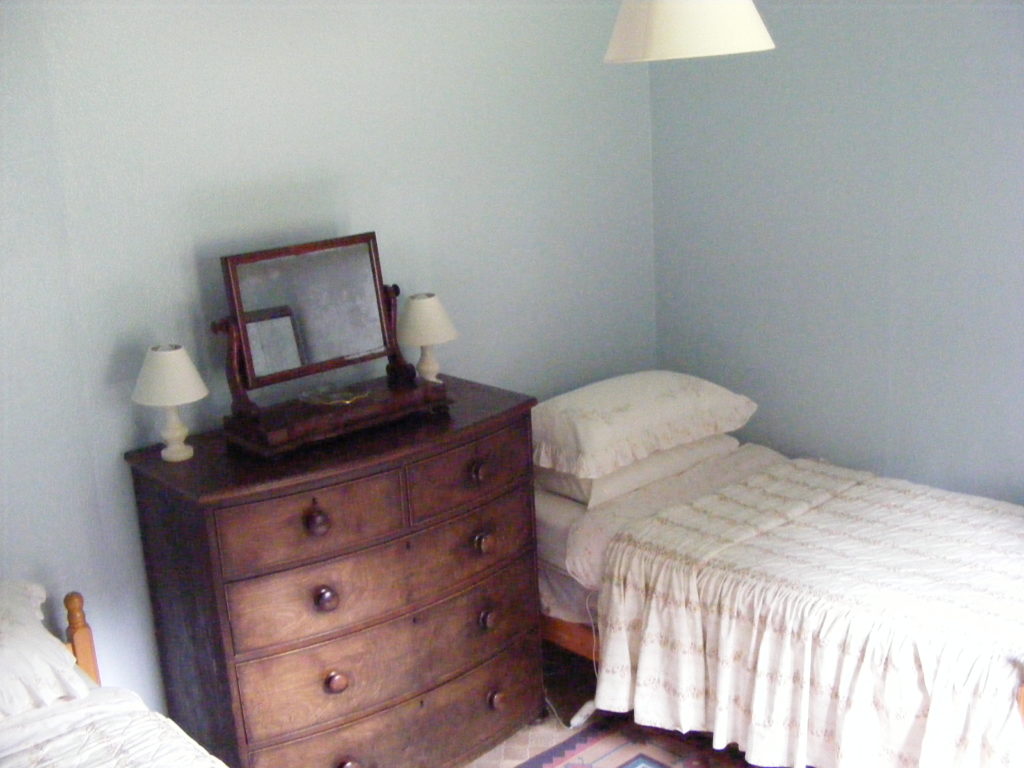
Small Twin Bedroom with washbasin
3.4 m x 3.1 m
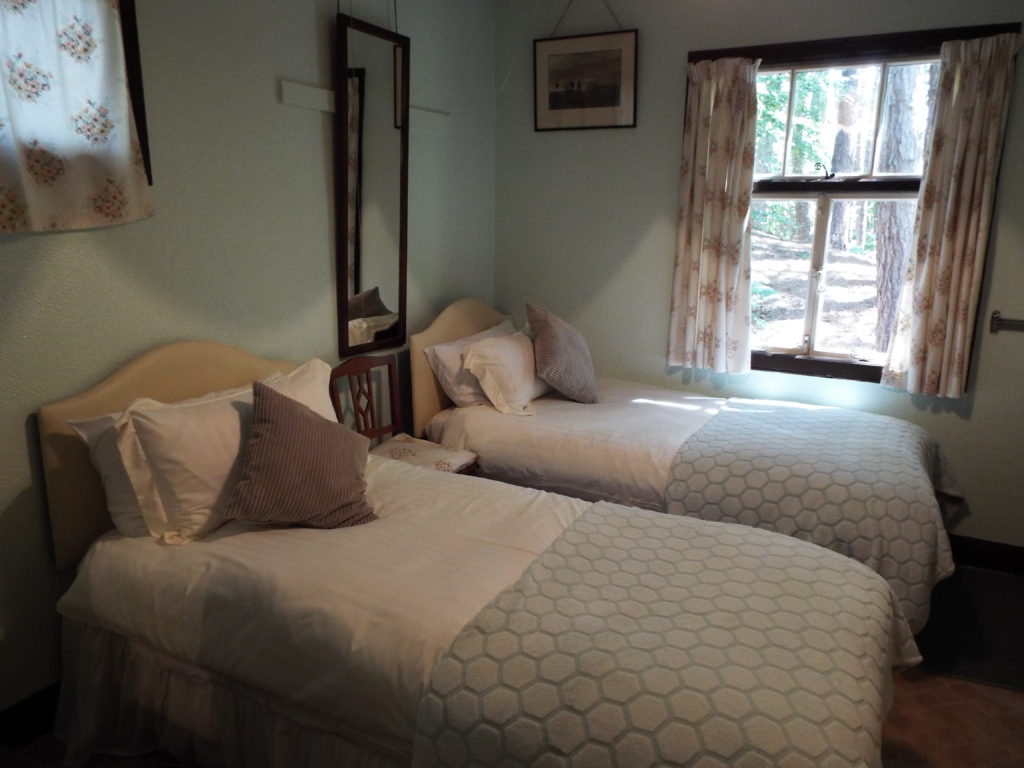
1 Bathroom with Bath (with shower), Separate Shower, WC, Basin, Towel Rail.
3.3 m x 2 m
1 Separate WC, plus 1 additional WC in outbuilding.
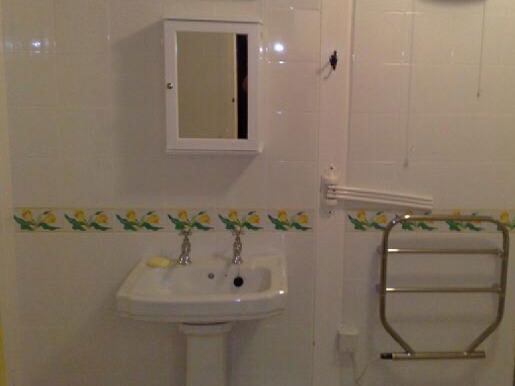
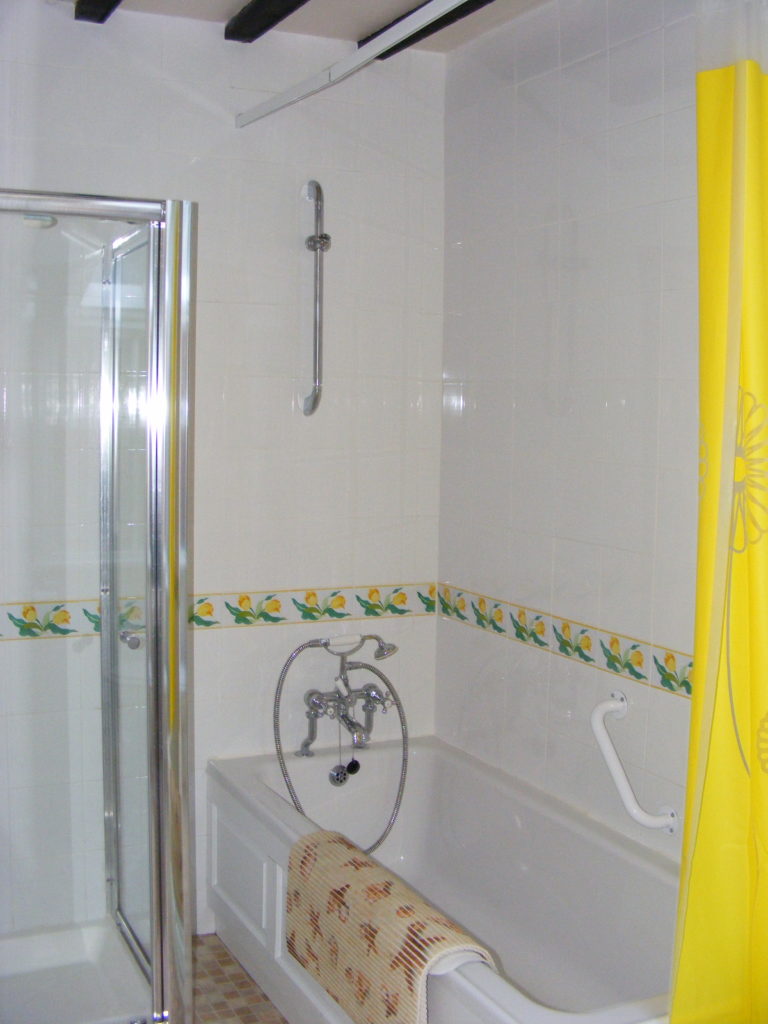
Grounds
Windy Gap is set in 6 acres of private woodland. There is parking for up to 4 cars.
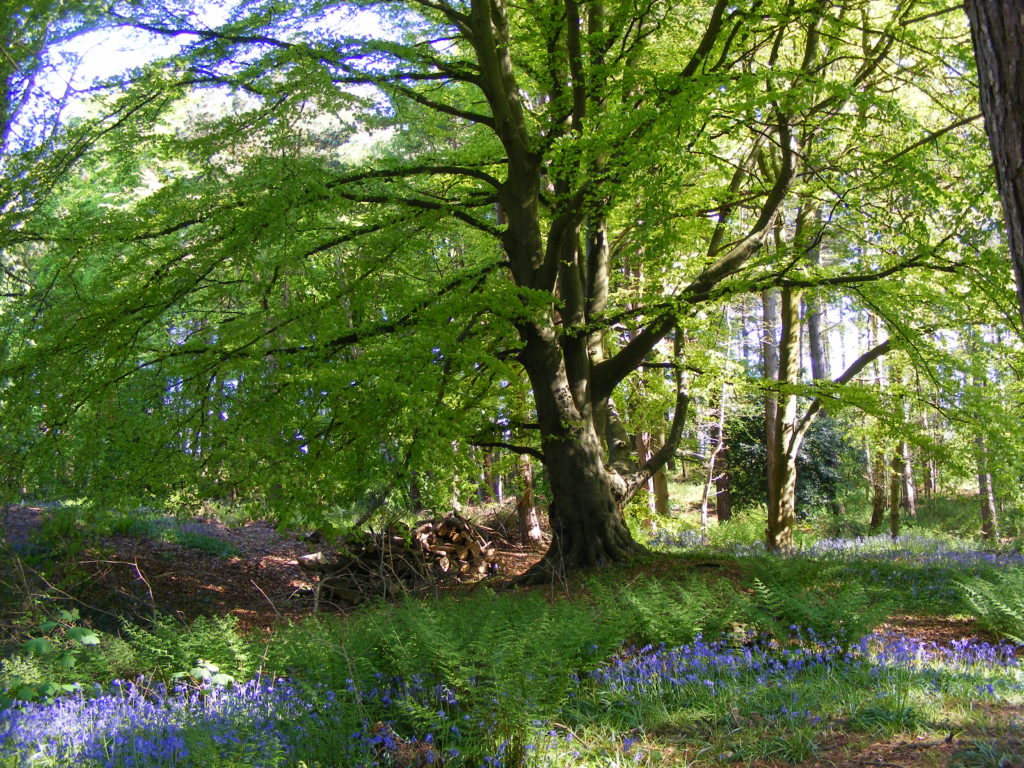
Access
The bungalow is reached by paths from the private road, or from the car park. Steps lead up to the front and back doors, and from the veranda to the grounds.
There is level access throughout the bungalow.
